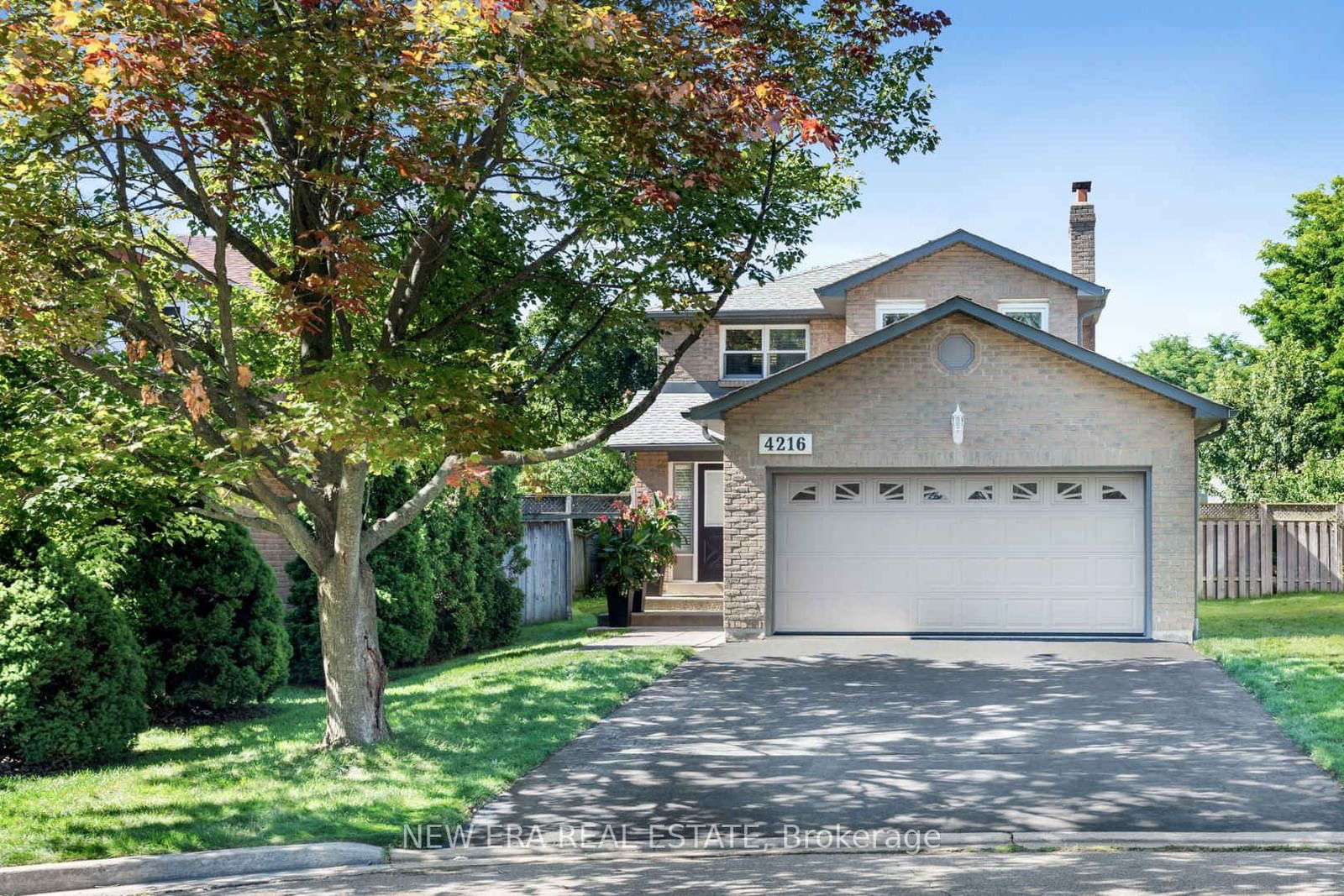$1,398,800
3-Bed
4-Bath
Listed on 9/20/24
Listed by NEW ERA REAL ESTATE
Immerse yourself in the allure of this rarely offered gem. A beautifully maintained 3-bedroom, 4-bathroom home in the highly sought-after Deer Run neighborhood. Tucked away in a tranquil cul-de-sac, this residence boasts an open and functional floor plan with an additional room perfect for an office space adorned by a cozy fireplace. Step out from the renovated kitchen with extended cabinetry and large windows, leading to your private backyard oasis tailored for a gardener's delight. The upper floor offers spacious bedrooms all with renovated bathrooms, while the renovated basement provides a versatile area for a bedroom, rec room, or exercise space. The oversized 2-car garage offers added storage. Enjoy the convenience of being stepsaway from Deer Wood Park's tennis courts, outdoor skating rink, and playground. Embrace nature with leisurely walks to the forested Deer Run Park and picturesque Riverwood Park and Conservancy with extensive trails along the Credit River. Top-rated elementary and high schools are at your doorstep. For your commuting ease, the Erindale GO station is just a stroll away, ensuring a seamless journey downtown. 392 sq. ft. (28 W x 14 D) Composite Deck & Aluminum Glass Railing (2021), Basement Reno (2021), Primary and Basement windows (2021), Eavestroughs, Fascia, & Soffit (2020), Office French Doors (2020), HWT Owned, Ecobee Smart Thermostat (2024), Furnace Humidifier (2020),Roof Certainteed Landmark Shingles (2018), Ring Security Doorbell (2019), Entrance Stone Steps(2018).* CHECK OUT THE VIDEO!
To view this property's sale price history please sign in or register
| List Date | List Price | Last Status | Sold Date | Sold Price | Days on Market |
|---|---|---|---|---|---|
| XXX | XXX | XXX | XXX | XXX | XXX |
| XXX | XXX | XXX | XXX | XXX | XXX |
W9360117
Detached, 2-Storey
7+2
3
4
2
Attached
6
Central Air
Finished
Y
Brick
Forced Air
Y
$6,210.02 (2024)
114.96x40.03 (Feet) - Right side = 103.68ft, Back = 58.72 ft
